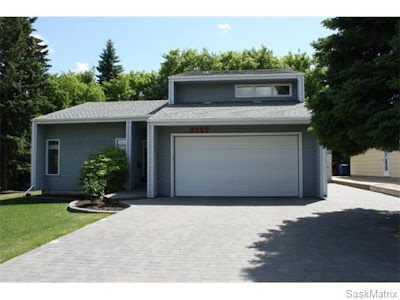FOR SALE
 |
Welcome to 3127 Caen Street |
3127 Caen Street, Saskatoon, Saskatchewan Canada
MLS #: 561431 Area:
S5 Montgomery Place
List
Price: $579,900
View 3D Virtual Tour: mymatterport.com/show/?m=vSrk3dtp51c
(and see photos below)
4 bedrooms + den, 4 bathrooms, 2 family rooms, year-round sunroom, custom touches
Style: Two-storey split
Square
Feet: 2,064 on 2 levels
Year
Built: 1983
Lot
Size: 70’ x 103’, rectangular
Taxes: $3870
Zone: R2
Property
Condition Disclosure Statement available
·
Exterior:
o
Back yard - South facing, electrified storage
shed, deck, patio
o
Roof – new asphalt shingles 2015
o
Siding – vinyl, wood
o
Driveway – Tumblestone interlocking blocks on
top of concrete
o
Garage – 20’ x 22’ double attached, sits on
concrete, direct entry to house from garage
o
Parking – double drive, RV parking
o
Underground sprinklers – 3 zones and
programmable
o
Lawn back and front, trees and shrubs,
Water
heater – new 2014 - gas
Humidifier
– new 2014, 50 gallon
Heat
Recovery Ventilation
Furnace
- new 2009, forced air natural gas
Vinyl
plank flooring - 2014
Carpet
– Stainmaster tight weave 2010
Features: Central air conditioner, alarm system,
central vacuum with power nozzle, built-in dishwasher, gargage door opener and
controls, garburator, heat recovery ventilation, humidifier
Inclusions: Samsung Steam washer and dryer, microwave,
Jenn Air Down Draft cook stove top and wall oven, fridge, shed.
Main
Level:
·
Sunken Living Room
·
Formal Dining Room – porcelain tile, large
windows for plenty of sunlight
·
Kitchen – cabinets ceiling height, built-in
oven and Jen-Air Down Draft cook stove top; solid custom glass backsplash,
under counter lighting, quartz countertops and Blanco sill granite sink and
faucet.
·
Eating Nook and patio doors to deck,
Shade-o-Matic high end verticalblinds
Level two (upstairs): 3 beds, 2 baths
·
Bedrooms – three
§ Master
Bedroom – spacious, walk-in closet with wood wall to wall organizer with
baskets and drawers; carpet Stainmaster tight pile (2010).
·
Bathrooms – two
§ 3
piece ensuite with quartz Ronbow vanity, cherry base, built-in light in mirror,
large (5’) walk-in shower with porcelain tile surround and enhanced glass tile,
jetted whirlpool tub with porcelain tile surround;
·
Storage Room
Level
three:
·
Family Room – gas fireplace with stone wall,
access to sun room
·
Sun Room – year-round, 3 skylights, patio
doors to patio, Shade-o-Matic high end vertical blinds on patio door
·
Laundry – Samsung Steam washer/dryer
Level
four (full basement):
·
Den
·
2nd Family Room – vinyl plank
·
4th Bathroom – 3 piece, new faucet
available
·
Storage Room x 2
·
Utility Room
 |
| Flower garden area |
 |
| Front view summer |
 | |||
Winter
|
 |
| Formal dining room with porcelain tile overlooking sunken living room and large windows for great light |
 |
| Soft and sophisticated wall tones |
 |
| Beautiful kitchen with ceiling height cabinets, Blanco sill granite sink and faucet |
 |
| Pantry |
 |
| Jen Air Down Draft wall oven and cook stove top |
 |
 |
| Solid custom glass back splash, lots of under-counter lighting |
 |
| Adjacent eating nook and patio doors to deck |
 |
| Quartz kitchen countertop |
 |
| Built-in microwave highlighting counter top and back splash |
 |
| Close up of that sparkling glass back splash |
 |
| Breathtaking family room |
 |
| Afternoon sun in the Sun Room |
 |
| Watching the birds and wildlife right outside, say goodbye to the winter doldrums in this room! |
 |
| Three big skylights to let in every ounce of sunlight |
Interested? Call or Email:
Jean Busby at Royal LePage Varsity Realty,
Phone: 306-491-9351 or jeanbusby@royallepage.ca



No comments:
Post a Comment